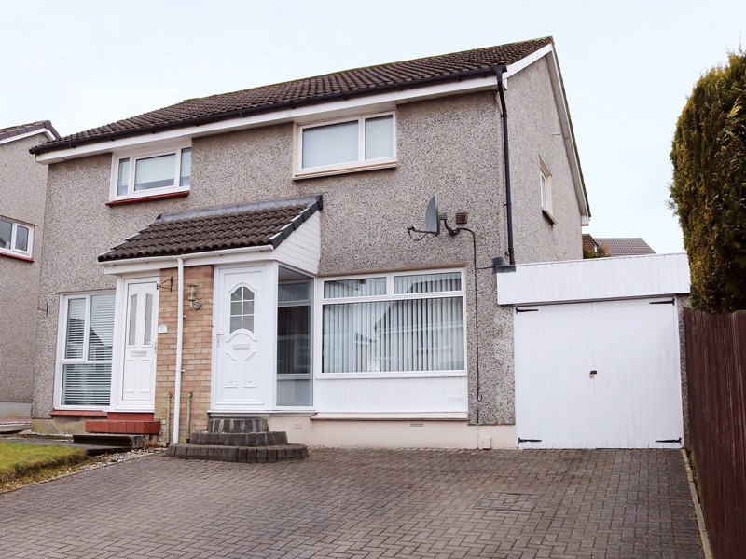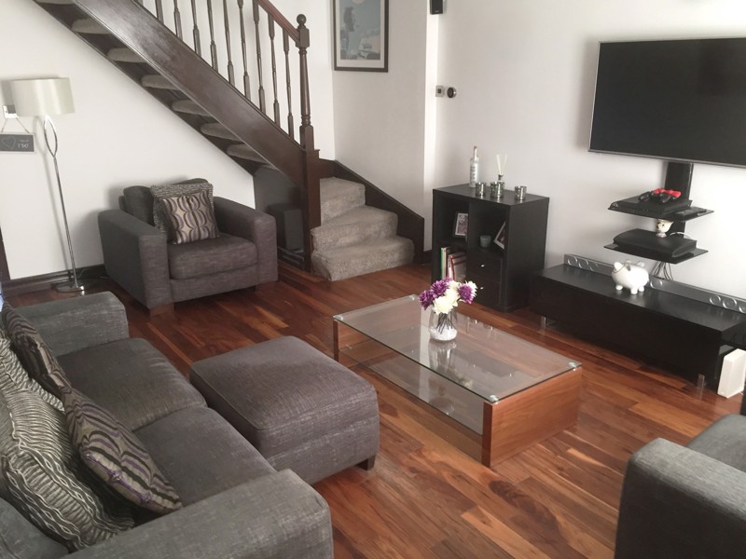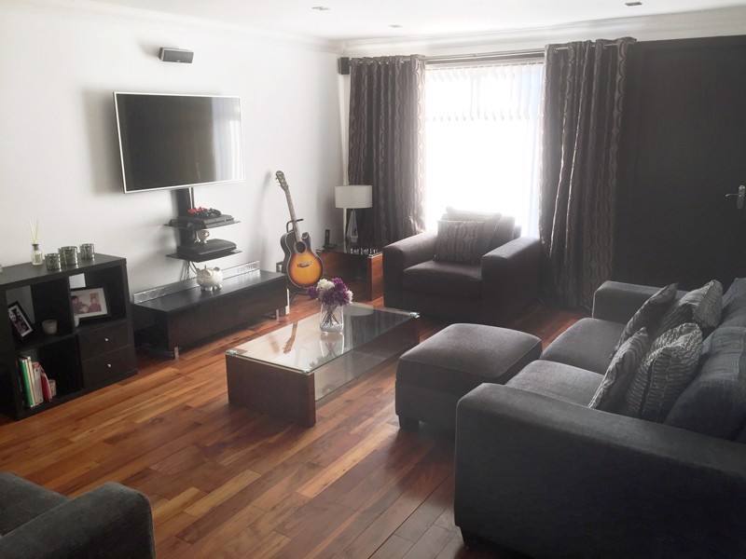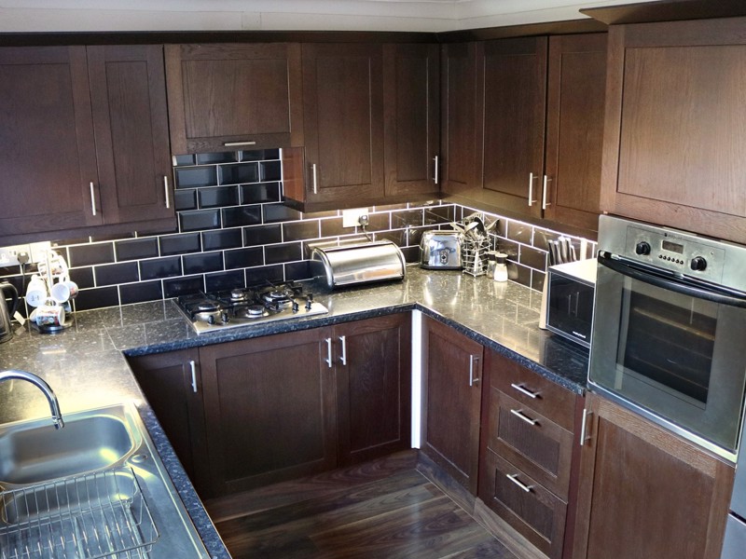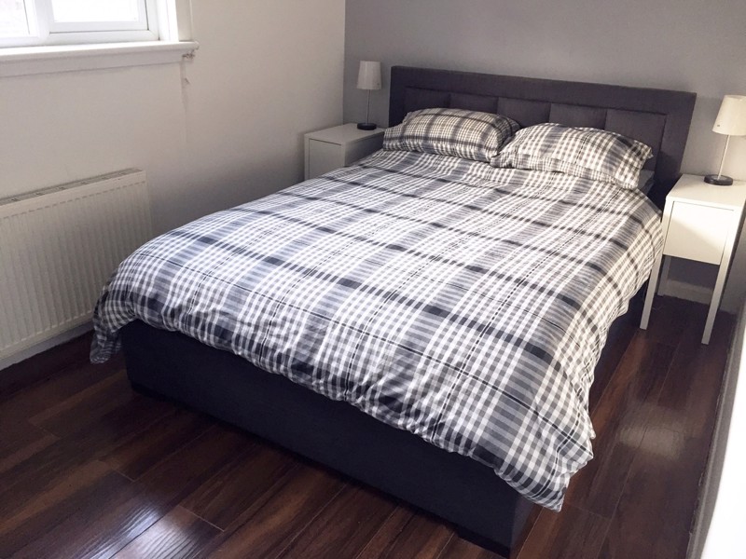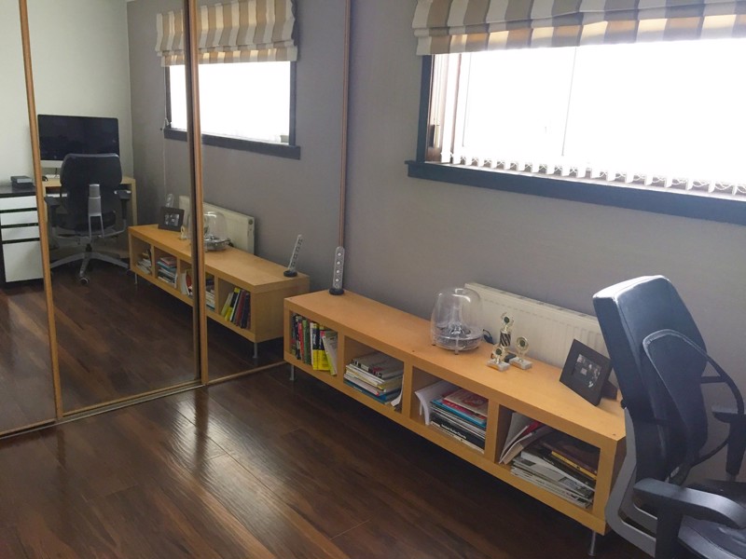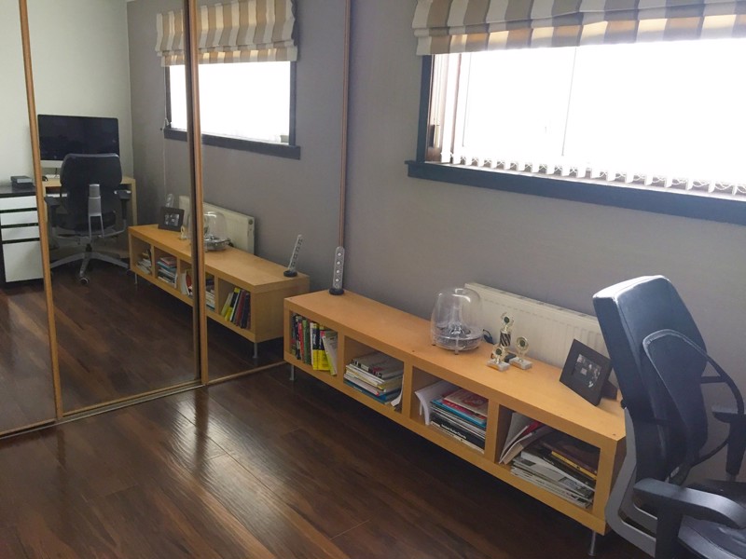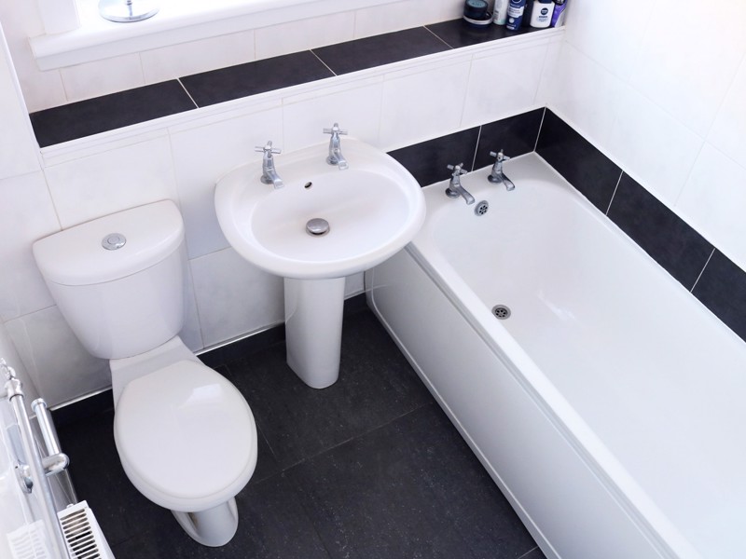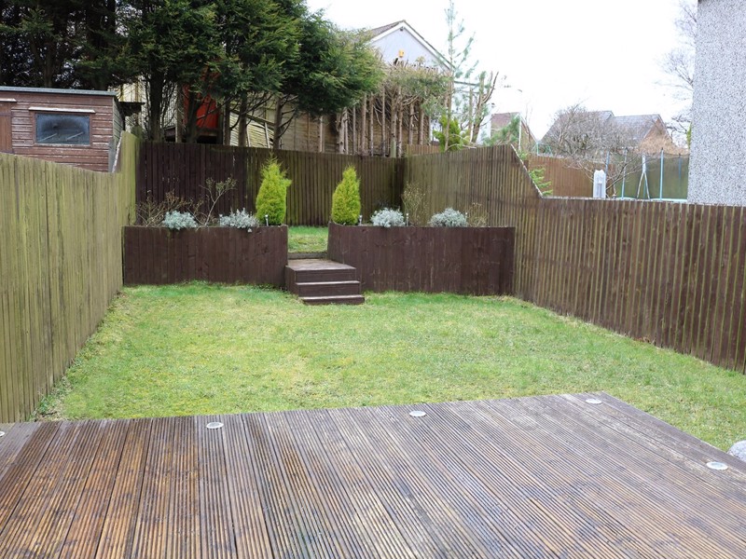2 bedrooms
19 Muirkirk Drive, High Earnock, ML3 9EX, HAMILTON
Brighton & Beck Property Professionals are proud to offer to the open market this spacious semi-detached family home is the sought after pocket of High Earnock in Hamilton. The property is formed over two levels and comprises of entrance porch which leads to generous lounge with access to upper level and well presented modern fitted kitchen. The upper level offers two well proportioned bedrooms and fully tiled bathroom with white three piece suite. The property is heated by gas central heating and has double glazing, large gardens to rear with decking platform and benefitting from the sun on the best parts of the day. To the side there is a single garage with store to the rear and mono block driveway. The property lies within an enviable cul de sac setting and early, internal viewing is highly advised not miss out.
Muirkirk Drive is a quiet Cul de Sac which lies in the High Earnock area of Hamilton. Being near to Townhill Primary School and a broad selection of amenities, this area is most popular with growing families. Wellhall Road is a frequently serviced bus route and this location also provides speedy access to Hamilton West Station, the A725 which lead to East Kilbride, M74 and M8 motorways. It is also possible to gain fast access to East Kilbride via Newhousemill Road.
Viewings: In order to View the property please register at www.brightonandbeck.co.uk and you will be able to place you viewing request against any properties than you are interested in. This will also allow the agent to know who to expect and their contact details so that any viewers can be contacted should they be running behind schedule or unable to attend.
Lounge 12’9” x 15’5”
Kitchen 8’2” x 11’10”
Bedroom 8’5” x 12’10”
Bedroom 8’2” x 10’9”
Bathroom 5’8” x 6’
Features
- Fantastic Family Semi-Detached
- Sought After Locale
- Desired Cul de Sac Setting
- Large Gardens
- Garage and Driveway
- GCH & DG
- Viewing Essential
Location
Important Note
The latest published guide price is shown on the website. The reserve price is the minimum price at which the property can be sold. The guide price given is the minimum price at which the seller might be prepared to sell on the date on which the guide price is published. Both the guide price and the reserve price may be subject to change up to and including the day of the auction. All guide prices are quoted "subject to contract". The reserve price may be greater than the previously quoted guide price. The guide price will be published online immediately it becomes available. Lots may be sold or withdrawn prior to auction. Auction properties are subject to a buyer’s premium of a minimum £4,000+VAT (£4,800) and Estate Agency properties are subject to a buyer’s premium of a minimum £1,500+VAT (£1,750). Any commercial sales are subject to a buyers premium of a minimum £5,000+VAT (£6,000) or 3%+VAT (Whichever is the greater). Each property listing provides the individual Buyers Premium, but for more Information on a properties Buyers Premium and any other related fees please feel free to speak to a member of the team.
