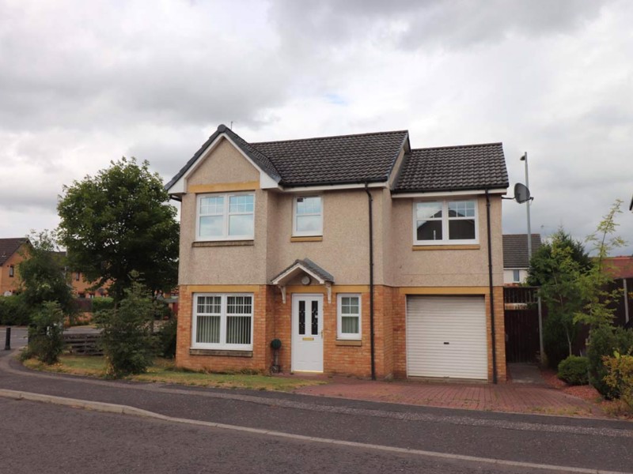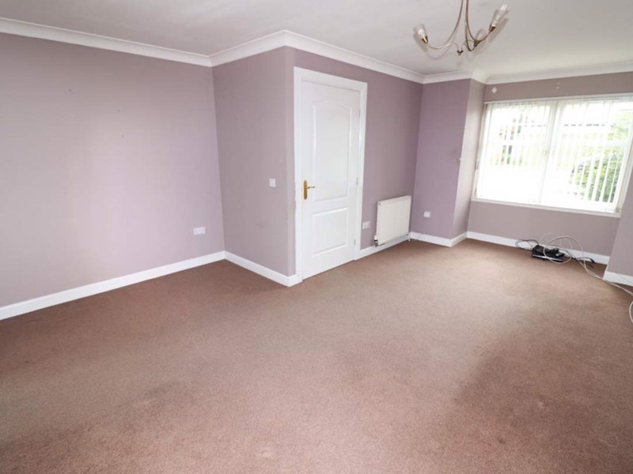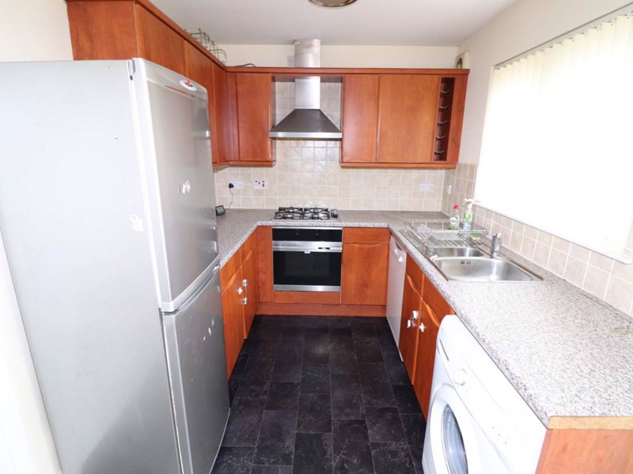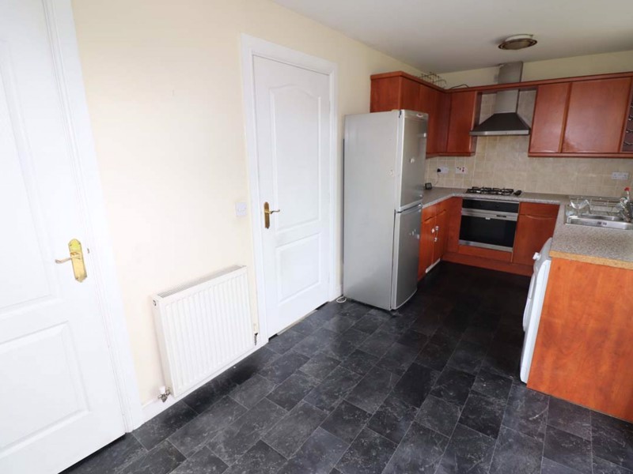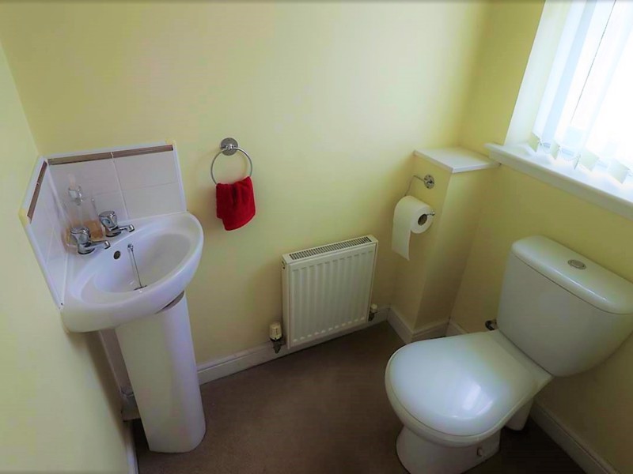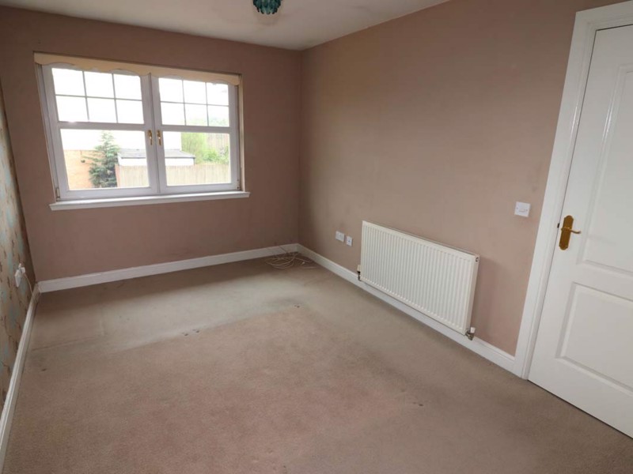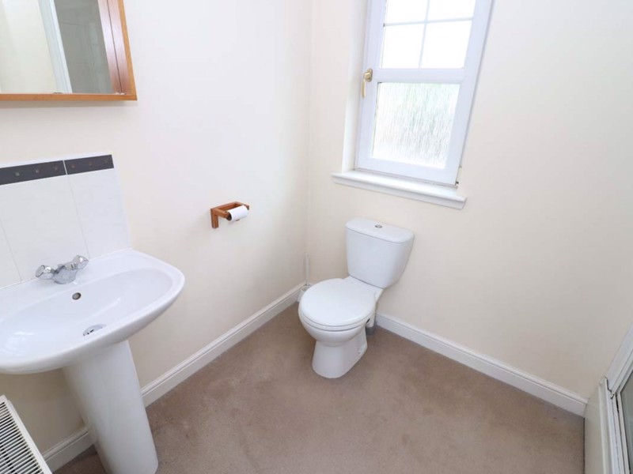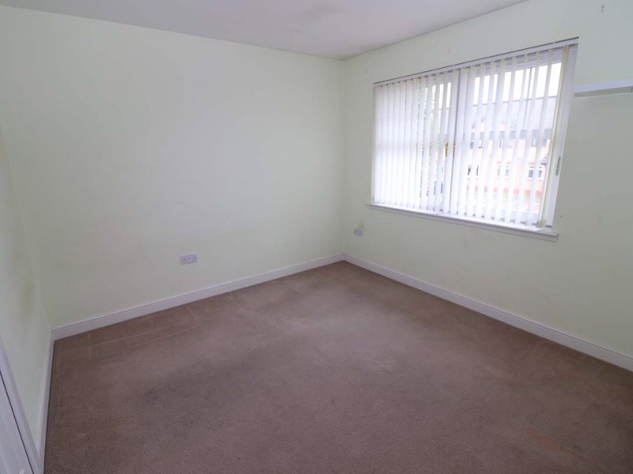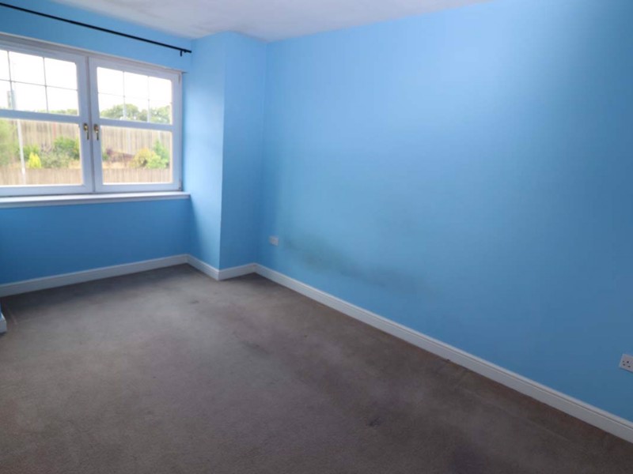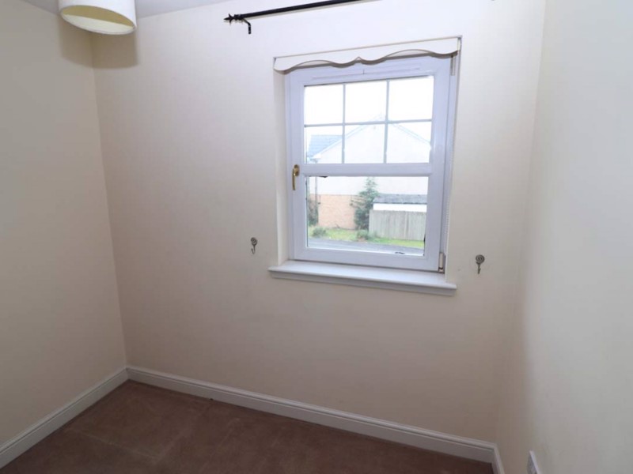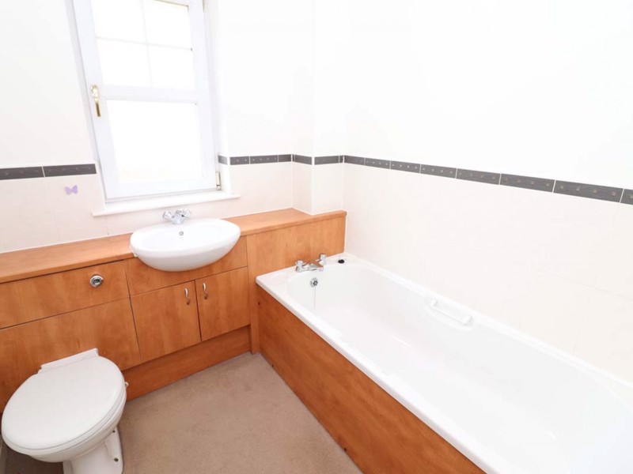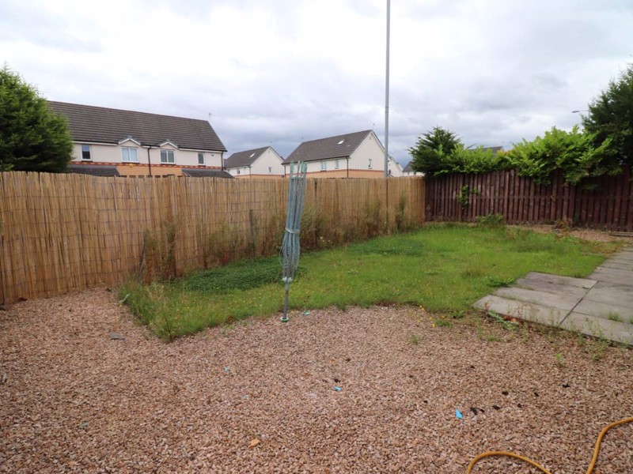4 bedrooms
40 Gullane Drive, , ML5 5GF, COATBRIDGE
Brighton & Beck Property Professionals are delighted to offer to the open market this well proportioned detached family home in the sought after locale of Coatbridge. The property has an enviable corner site and comprises internally of welcoming reception hallway, cloakroom w/c, large lounge and modern kitchen/dining with access to integral garage. The upper level offers four generous bedrooms with master en-suite and family bathroom. Other benefits include a system of gas central heating, double glazing and externally there is a driveway leading to the garage and gardens to front, side and rear. This is a fantastic sized family home and early viewing is highly recommended to fully appreciate.
For available viewing times please visit www.brightonandbeck.co.uk
Location
Gullane Drive enjoys a very central location for all of Coatbridge's many amenities. Kirkwood Train station and Whifflet Train Station are both within walking distance. A vast number of primary schools, nurseries and the new St Andrews High School are on your doorstep. Also easy access the M8 and M74 links across the central belt. The commercial and superb retail centre of Glasgow and be easily accessed in less than 15 minutes by car, while the first rate leisure and shopping facilities of nearby Glasgow Fort and East Kilbride offers a convenient option as another centre to visit. Even more locally, there is also a wealth of shopping and leisure facilities available in Coatbridge, Baillieston and the surrounding town of Clyde Valley.
Viewings: In order to View the property please register at www.brightonandbeck.co.uk and you will be able to place you viewing request against any properties than you are interested in. This will also allow the agent to know who to expect and their contact details so that any viewers can be contacted should they be running behind schedule or unable to attend.
Sizes
Lounge: 19’1” x 13’8”
Kitchen/Dining: 17’1” x 7’11”
Bedroom: 9’ x 14’1”
Bedroom: 10’6” x 10’5”
Bedroom: 14’3” x 8’8”
Bedroom: 6’11” 6’10”
En-Suite: 5’11” x 5’8”
Bathroom: 6’11” x 6’4”
Features
- Great Sized Family Detached Villa
- Four Spacious Bedrooms
- GCH/DG
- Master En-Suite
- Integral Garage
- Corner Plot
- Sought After Locale
- Viewing Essential
Location
Important Note
The latest published guide price is shown on the website. The reserve price is the minimum price at which the property can be sold. The guide price given is the minimum price at which the seller might be prepared to sell on the date on which the guide price is published. Both the guide price and the reserve price may be subject to change up to and including the day of the auction. All guide prices are quoted "subject to contract". The reserve price may be greater than the previously quoted guide price. The guide price will be published online immediately it becomes available. Lots may be sold or withdrawn prior to auction. Auction properties are subject to a buyer’s premium of a minimum £4,000+VAT (£4,800) and Estate Agency properties are subject to a buyer’s premium of a minimum £1,500+VAT (£1,750). Any commercial sales are subject to a buyers premium of a minimum £5,000+VAT (£6,000) or 3%+VAT (Whichever is the greater). Each property listing provides the individual Buyers Premium, but for more Information on a properties Buyers Premium and any other related fees please feel free to speak to a member of the team.
